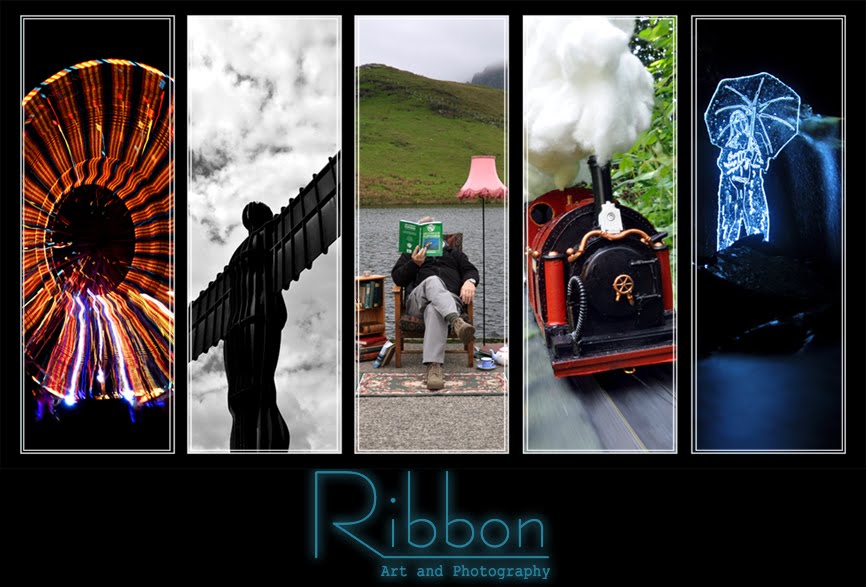Tonight on the blog, one of those happy occasions where the arty job meets the day job. I (Ben) am a technician at a secondary school, and recently the Year 8's have been designing and making concept models of children's beds. Now for photographing them we've shot the pictures against black backgrounds, but we thought it would be best to show the models in some kind of context.
A little while ago for a sixth form project, one of the students did a full-sized kids bed, and we photographed it by dressing up a corridor as a bedroom, which really bought the presentation of it to life. Being as I do a lot of miniatures building for art and photography projects, I reckoned I could knock something up which would have the same effect...
First up, design sketching for the room set...
...and furniture. The idea was to have this cost nothing and use entirely scrap materials, built as far as possible outside of normal work jobs (mainly because it's a nice break from most of the 'normal' work, but wasn't exactly an essential project and I didn't want it to get in the way of the more pressing projects).
The set was designed to be semi-enclosed, three-quarter, with the camera in a fixed position for each shot. As you can see above, it was made from offcuts and scrap, with holes cut for a window and a door out onto a landing, just for a bit of visual interest.
The paint was a bit on the dark side originally, so a second, lighter coat went on, in a fairly gender-neutral light blue. I was a little concerned it would make the photos too cold though, but then I was a bit limited by what paint was left in stock this late in the year.
Furniture and fixings were drawn out in 2D Design and done on the laser cutter, designed as slot-and-tab builds, and cut from offcuts of MDF.
The window didn't look too good in painted MDF, so it was re-done in scrap white acrylic.
The carpet is something I'm not all that happy with- I had to go out and buy the felt, and it was in small squares so join lines showed up. Also a test fit of the furniture, and skirting boards/coving added.
Quick low-angle test. The creepy smile in the background is part of a story chair, a project by the outgoing Yr11.
The roof is a removable piece of 6m,m MDF, which had been unsuccessfully laser etched a while ago, simply painted white for this project.
The light is a recycled Yr8 mood light project, though annoyingly with a multi-coloured LED rather than a plain white one, which I'd have preferred.
The bulb pokes through a hole in the ceiling, and the lampshade is actually the base of a regular 'full size' light fitting, again, leftovers, this time from the 6th Form lamp project.
Toys for the floor, to help hide the joins- the scalextric track and train set board were done on the laser, with the train cobbled together from scrap dowel and square-section balsa.
Pictures on the wall were from my own collection (my usual thing about not wanting to use anybody else's work). The picture on the landing wall helps hint that this is part of a bigger house...
The toy shelf was improvised from whatever was lying around the workshop- the drum for instance is the lid from a dead prittstick.
On the desk are some pages from my old web comic, the pot is a pen lid, the pens are nails, bits of dowels, and chopped-up paperclip.
The blow-up chair helps add a hint of scale, and it is an ancient mobile-phone holder which I acquired years ago in a box of old beach toys for the 'Inflate-Deflate' project.
Speaking of beach toys, the ball was a red bouncy ball which PE were getting rid of, spray-painted none too expertly because the rubber surface didn't take the paint too well, but it was the right size and I needed a bigger, colourful prop.
The rocking horse is adapted from my 'Project Alice' Rocking Horse Fly design, and done in white acrylic on the laser, hand coloured in pen.
A couple of teddies were old McDonalds Beanie Baby toys which looked the right size, and again, were pretty gender-neutral.
So a couple of overall shots of the room- because their work hasn't been marked yet, I obviously cannot feature one of the beds the Yr8's did on the blog, so I quickly designed and laser-cut a simple bed of my own for the blog pics, but I did borrow some of their spare home-made quilt and pillow sets.
Not exactly the glamour of the studio, but then in a week where three teachers are moving classrooms, my workshop was the only space available.
Lighting was a mix of the LED in the ceiling fitting, natural light from the cargo bay door at the side of the workshop, and a single mini spotlight.
And so here is the final room. A thoroughly enjoyable and stress-relieving build. It only cost a pound for the felt for the carpet, with everything else made of scrap materials or borrowed toys. It filled all the criteria I set out to achieve, and the resulting pics of the kids work have come out very nicely and been very well received. Overall, very happy with this one. And the set is being stored ready for the projects next year, and has already prompted discussions about what other creative solutions we can come up with for the projects next year...


























No comments:
Post a Comment